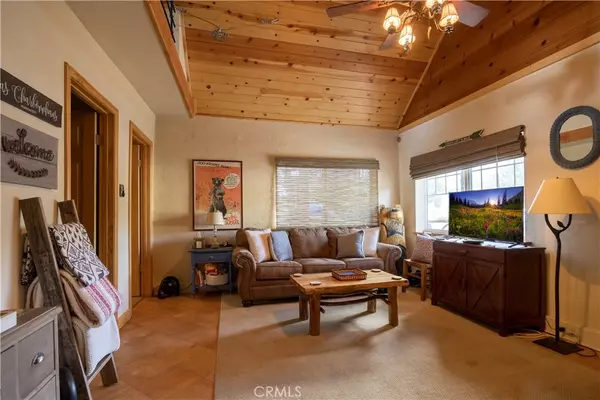
1 Bed
1 Bath
648 SqFt
1 Bed
1 Bath
648 SqFt
Key Details
Property Type Single Family Home
Sub Type Single Family Residence
Listing Status Active
Purchase Type For Sale
Square Footage 648 sqft
Price per Sqft $431
MLS Listing ID RW24182802
Bedrooms 1
Full Baths 1
HOA Y/N No
Year Built 1960
Lot Size 2,500 Sqft
Acres 0.0574
Property Description
Location
State CA
County San Bernardino
Area Bbc - Big Bear City
Zoning BV/RS
Rooms
Main Level Bedrooms 1
Ensuite Laundry Laundry Room
Interior
Interior Features Beamed Ceilings, Ceiling Fan(s), Eat-in Kitchen, Bedroom on Main Level, Loft
Laundry Location Laundry Room
Heating Natural Gas, Wall Furnace
Cooling None
Flooring Carpet, Tile
Fireplaces Type Living Room
Fireplace Yes
Laundry Laundry Room
Exterior
Pool None
Community Features Lake, Mountainous
View Y/N Yes
View Neighborhood, Trees/Woods
Roof Type Composition
Porch Deck
Private Pool No
Building
Lot Description Level
Dwelling Type House
Story 2
Entry Level Two
Sewer Public Sewer
Water Public
Level or Stories Two
New Construction No
Schools
School District Bear Valley Unified
Others
Senior Community No
Tax ID 0311026180000
Acceptable Financing Cash to New Loan
Listing Terms Cash to New Loan
Special Listing Condition Standard








